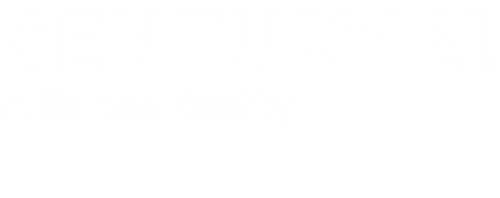


Listing Courtesy of:  STELLAR / Century 21 Alliance Realty / Joanne DeMase - Contact: 352-686-0000
STELLAR / Century 21 Alliance Realty / Joanne DeMase - Contact: 352-686-0000
 STELLAR / Century 21 Alliance Realty / Joanne DeMase - Contact: 352-686-0000
STELLAR / Century 21 Alliance Realty / Joanne DeMase - Contact: 352-686-0000 5087 Oyster Court Spring Hill, FL 34607
Active (15 Days)
$325,000
MLS #:
W7875990
W7875990
Taxes
$3,565(2024)
$3,565(2024)
Lot Size
10,284 SQFT
10,284 SQFT
Type
Single-Family Home
Single-Family Home
Year Built
1992
1992
Style
Ranch
Ranch
County
Hernando County
Hernando County
Listed By
Joanne DeMase, Century 21 Alliance Realty, Contact: 352-686-0000
Source
STELLAR
Last checked Jun 15 2025 at 3:28 AM GMT+0000
STELLAR
Last checked Jun 15 2025 at 3:28 AM GMT+0000
Bathroom Details
- Full Bathrooms: 2
Interior Features
- Ceiling Fans(s)
- Eat-In Kitchen
- High Ceilings
- Living Room/Dining Room Combo
- Open Floorplan
- Stone Counters
- Thermostat
- Inside Utility
- Appliances: Dishwasher
- Appliances: Dryer
- Appliances: Electric Water Heater
- Appliances: Microwave
- Appliances: Range
- Appliances: Refrigerator
- Appliances: Washer
Subdivision
- Hamptons At Regency
Property Features
- Foundation: Slab
Heating and Cooling
- Central
- Electric
- Heat Pump
- Central Air
Pool Information
- Gunite
- In Ground
- Screen Enclosure
Flooring
- Luxury Vinyl
Exterior Features
- Block
- Concrete
- Stucco
- Roof: Shingle
Utility Information
- Utilities: Cable Available, Electricity Connected, Sewer Connected, Sprinkler Meter, Water Connected, Water Source: Public
- Sewer: Public Sewer
School Information
- Elementary School: Deltona Elementary
- Middle School: Fox Chapel Middle School
- High School: Weeki Wachee High School
Garage
- 21X22
Parking
- Garage Door Opener
Living Area
- 1,482 sqft
Additional Information: Alliance Realty | 352-686-0000
Location
Estimated Monthly Mortgage Payment
*Based on Fixed Interest Rate withe a 30 year term, principal and interest only
Listing price
Down payment
%
Interest rate
%Mortgage calculator estimates are provided by C21 Alliance Realty and are intended for information use only. Your payments may be higher or lower and all loans are subject to credit approval.
Disclaimer: Listings Courtesy of “My Florida Regional MLS DBA Stellar MLS © 2025. IDX information is provided exclusively for consumers personal, non-commercial use and may not be used for any other purpose other than to identify properties consumers may be interested in purchasing. All information provided is deemed reliable but is not guaranteed and should be independently verified. Last Updated: 6/14/25 20:28





Description